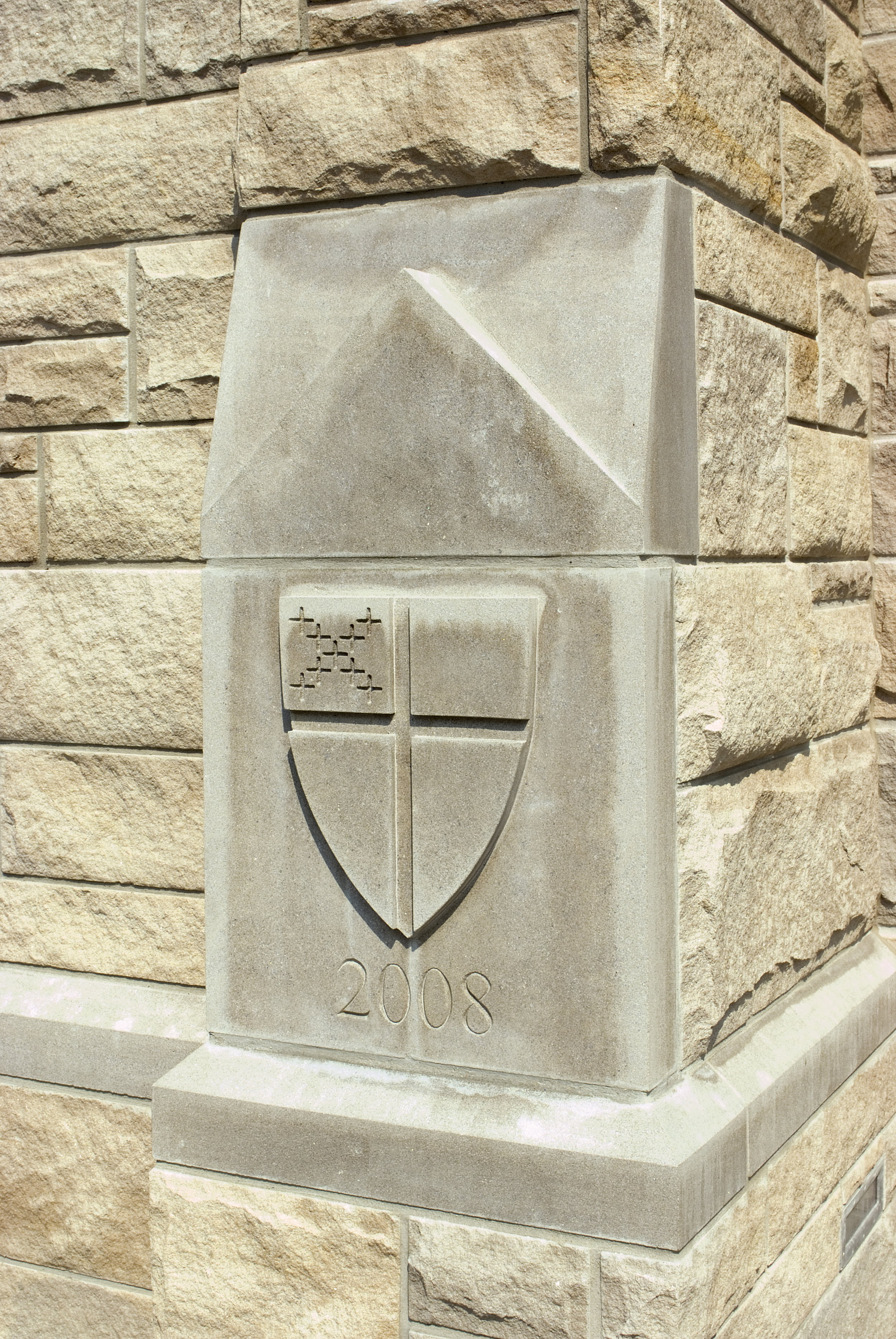Trinity Episcopal Church
Bloomington, IN
The Trinity Episcopal Church project includes a new entry, elevator lobby, garden reception room, restrooms, basement storage rooms, as well as a complete renovation of the Church's education wing, comprised of classrooms, conference rooms, administrative offices, kitchen, and restrooms. The new addition, which sits compactly along the street linking cohesively together the original 1910 English Gothic Revival church and the 1970 annex, provides a gracious series of reception spaces and an accessible route throughout the building.










