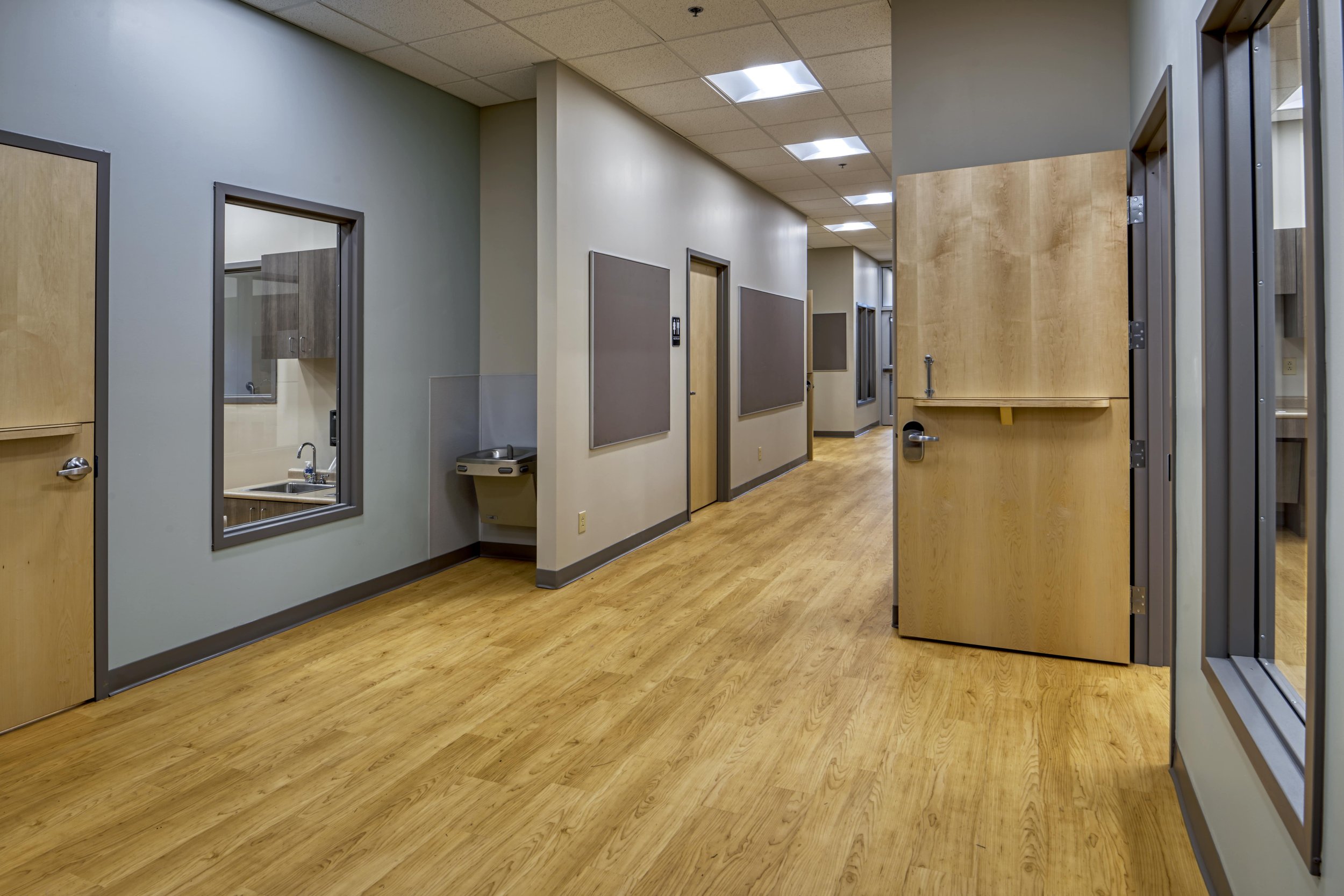New Hope for Families
’Nest’ Child Care Center & ‘Roof’ Family Shelter
Bloomington, IN
Sandwiched between a historic residential neighborhood, a light commercial zone, and the B-Line Trail in downtown Bloomington, Indiana, the New Hope for Families ‘Nest’ Child Care Center and ‘Roof’ Family Shelter compose a campus for the support and care of at-risk families. The single-story ‘Nest’ has four classrooms including an infant room, a one year old classroom, a two year old classroom, and a pre-K classroom. These rooms are paired to share storage and laundry support spaces. Each classroom has an activity space, eating area, children’s restrooms, and a teacher’s workspace. The infant room has a separate sleeping area which assures quiet uninterrupted sleep for the very young. Large exterior windows fill classrooms with natural light. Low windowsills encourage children to look outside and experience weather and seasonal changes. Classrooms open directly to covered porches and individual play yards. The facility’s support spaces include administrative offices, conference room, staff break room, large multi-purpose room, commercial kitchen, sick room, restrooms, mother’s room, storage room, and utilities room. A wide corridor serves as the circulation spine and gathering space for caregivers when dropping off or picking up children. Large interior windows provide views from the secure corridor into classrooms, reducing the need for visitors to enter classrooms. Interior finishes, colors, and furniture throughout the building respond to the Owner’s desire for a subdued and calming atmosphere where children may prosper.
Uphill from the ‘Nest” is the New Hope for Families ‘Roof’ Shelter. This two-story building with basement has a large welcoming porch which identifies the main entry of the Shelter. From the porch visitors may directly access the administrative offices. A separate entry from the porch accesses the first floor ADA multi-family apartment and the two second floor multi-family apartments. There is a separate covered entry to the supervisor’s apartment. Each of the three multi-family apartments has four family bedrooms each with its own bathroom. Each apartment has a shared kitchen/dining area, living room, study room, guest toilet room, and outdoor covered porch. The basement houses a large laundry room, food pantry, donations center, maintenance room, toilet room, hot box closet, utilities room, and deliveries area.







